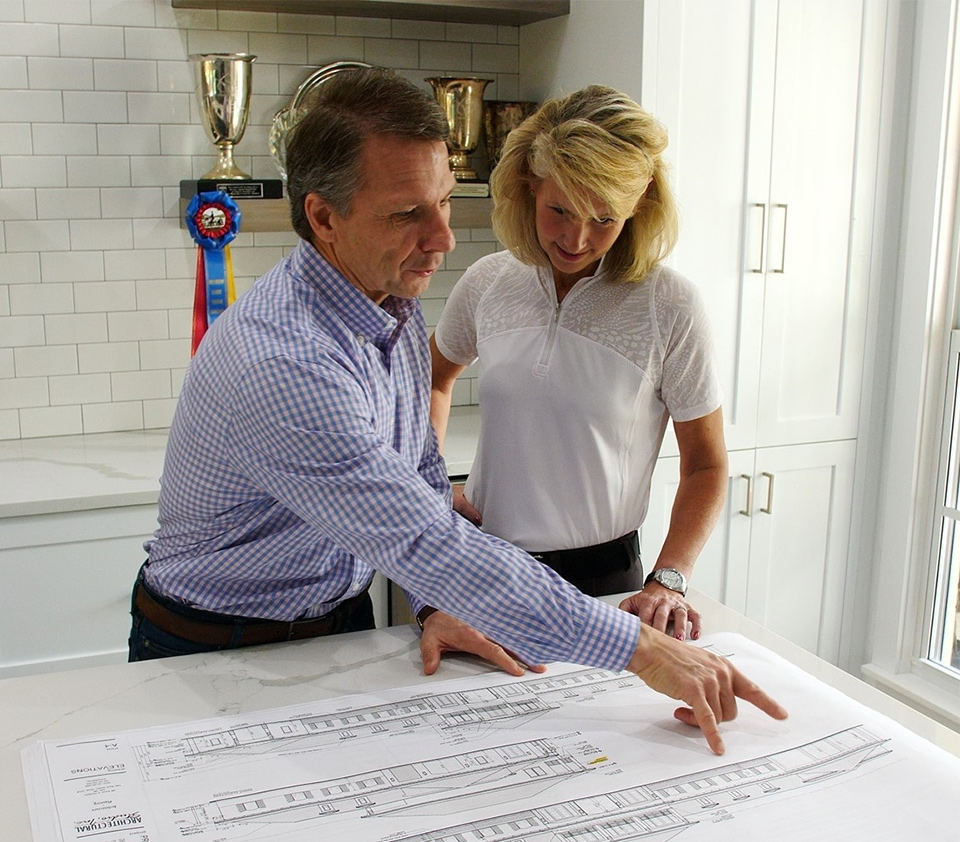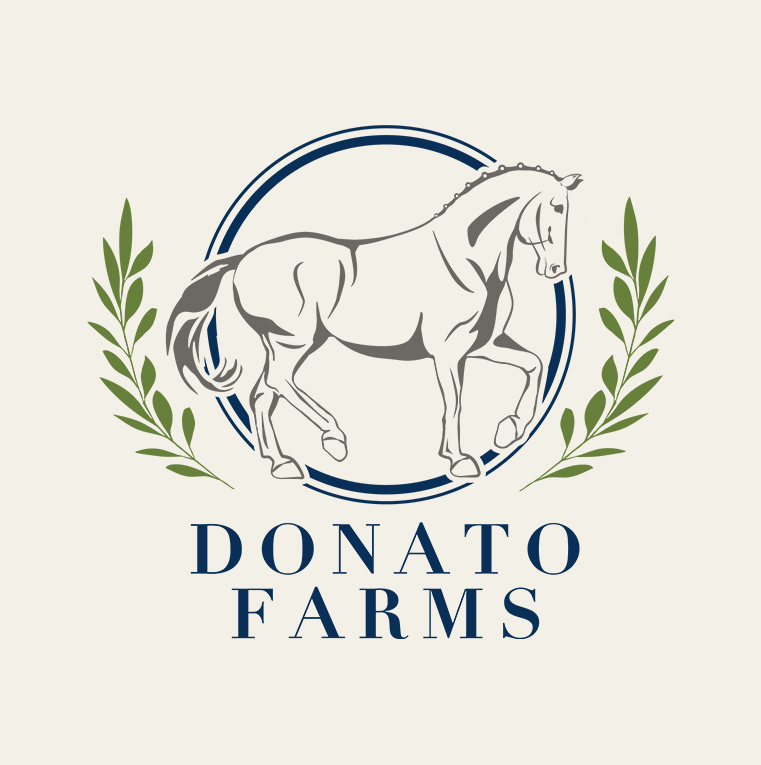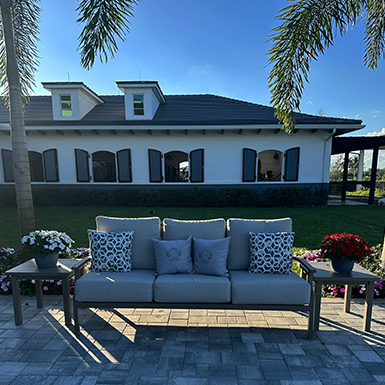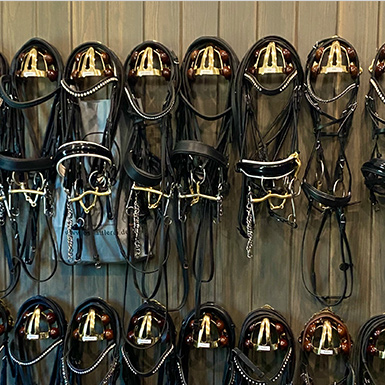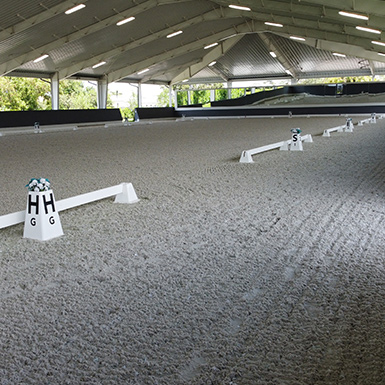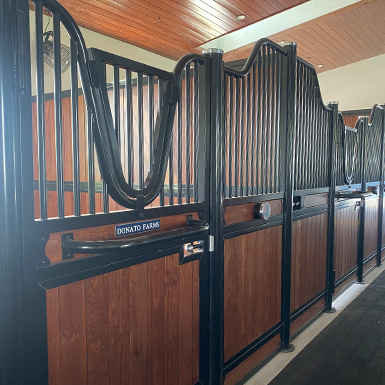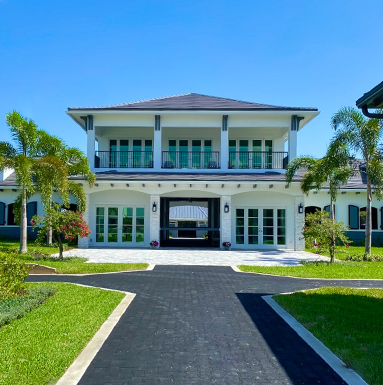Sexton Engineering Associates, Inc.
Eric Tanis, Civil Engineer, created the grading and drainage plans for the driveways, water retention, and associated equine facilities. Eric’s vast civil engineering experience in the equine industry allowed the project to optimize space and functionality. Eric also promptly completed requisite permitting to allow the project to proceed with good momentum.
Architectural Studio, Inc
Tim Clark, Senior Associate, lead the design team to help bring Jeff’s basic excel formatted project concept to “life”. Tim masterfully designed a Key West architectural style facility with a contemporary flair. Tim’s design created an elegant and welcoming environment for Donato Farms.
Ventura Construction & Development, Inc.
With over 25 years of experience, their motto says it all “Building dreams is our business”. From providing design guidance to managing subcontractors; from suggesting colors to selecting materials; and from offering improvements to keeping the project on schedule, the Ventura team of Rob Wilson, Brain Smiley, Stav Kelesidis, and James Johnson were the leaders along this journey.

